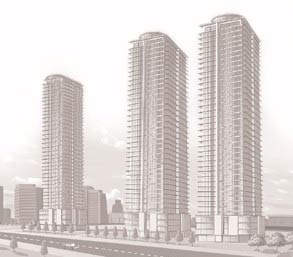"Don't try this at home.""Objects in video may be more costly than they appear.""Scenes containing images of stress, anxiety, frustration, and disagreement have been edited from this film to make home remodelling look easy."Any one of these disclaimers would make
home design and remodelling shows more believable to me.
Tearing down walls, painting perfect faux finishes, adding built in entertainment centers, and re-upholstering furniture all looks like a breeze when the show presents the project as being completed for free in less than 30 minutes. This is not reality.
I painted a small, one-bedroom condo after a general contractor did some remodelling. Similar to what you might see on one of these shows, the builder cut back a wall, added a small bathroom, added some cabinets and some lighting, changed some doors and trim and then painted. The project took over two months, cost over $150,000, and the house was unlivable during the time of the construction. This is what should be expected when having work done.
I should also mention that contractors are rarely young, attractive and fit, which is in contrast to how they are depicted on these types of shows. It should also not be assumed that the people producing the work are going to be able to speak the same language as you, depending on the hiring practices of the company you've hired.
Let's briefly examine the behind the scenes of this
design video to see if the project really is as easy and desirable as it looks. When watching it, keep in mind a couple of questions:
1. How many couches are there at the beginning and ending of the program?
2. Where is the dining room?
3. How did the designer use light to show the room...and will the light always be this way?
4. What is the fate of the brick fireplace?
5. How much would it cost to faux finish a whole room, build-out a counter, and re-upholster some pillows if you were to have someone else do it?
Did you watch it?
You might have noticed that there are no longer two couches, but one. This automatically makes the room look bigger, but it likely means that the homeowners no longer have enough space to sit. They had two couches for a reason. Unfortunately, the missing couch didn't fit with the motif, so it was deleted. Notice how crammed the actors look sitting on it at the end of the show. Imagine your company sitting on it like this...with your spouse having to lie on the rug for lack of room.
I thought it was interesting to note the dining room is permanently dark red. Can you imagine eating a bowl of cheerios in the corner of a dark red room? It will look great at night, but during the day, it isn't going to be very functional.
The room also looked fantastic when the room was dark and lit with manmade light. But this is not the way that the family lived. We know this because the beginning of the project showed the windows open, looking out into the neighborhood. What will the room look like if the window shade is back up? It will probably look different and may feel kind of dark and stuffy in comparison to the bright contrast of the outside.
What also looked nice was the fireplace in contrast to the dark red walls. Unfortunately, painting brick is a one-way road. Once it's painted, it will have to be painted again and again. The question should then be whether or not the customer liked having real brick in the room. Though brick can later be repainted to look as if it was not painted, it just isn't the same.
The cost should be considered to give us an idea of what a project of this magnitude might take. Faux finishinng typically costs between $4.00 and $6.00 per square foot. The room in the video had approximantely 700 square feet. This would bring the cost of the painting between $2,800 and $5,600. The wooden mantelpiece addition would typically cost at least a few hundred dollars for the labor depending on the comlexity of the design as well as the cost of materials. Designer stitching can cost between $12 and $100 per hour. Fabrics and materials can also be expensive when using custom fabrics and leathers. I have heard seen 4 chairs be re-upholstered with scraps of leather for close to $1,200.
Lastly, it may be interesting to note how long a project like this would really take. The painters would probably take 2-3 days. The carpenter would take most of a day, and this would create a lot of dust. Thus the carpenter should come before the painter. The pillows would probably be completed off site so they would not be too much of an inconvenience.
This means that realistically, this free 30 minute design showcase filled with attractive and competent contractors is actually a 4-5 day, $6,000 project that will produce a fashionable but slightly non-functional living space.
It's just how it works.
The Design Guy


